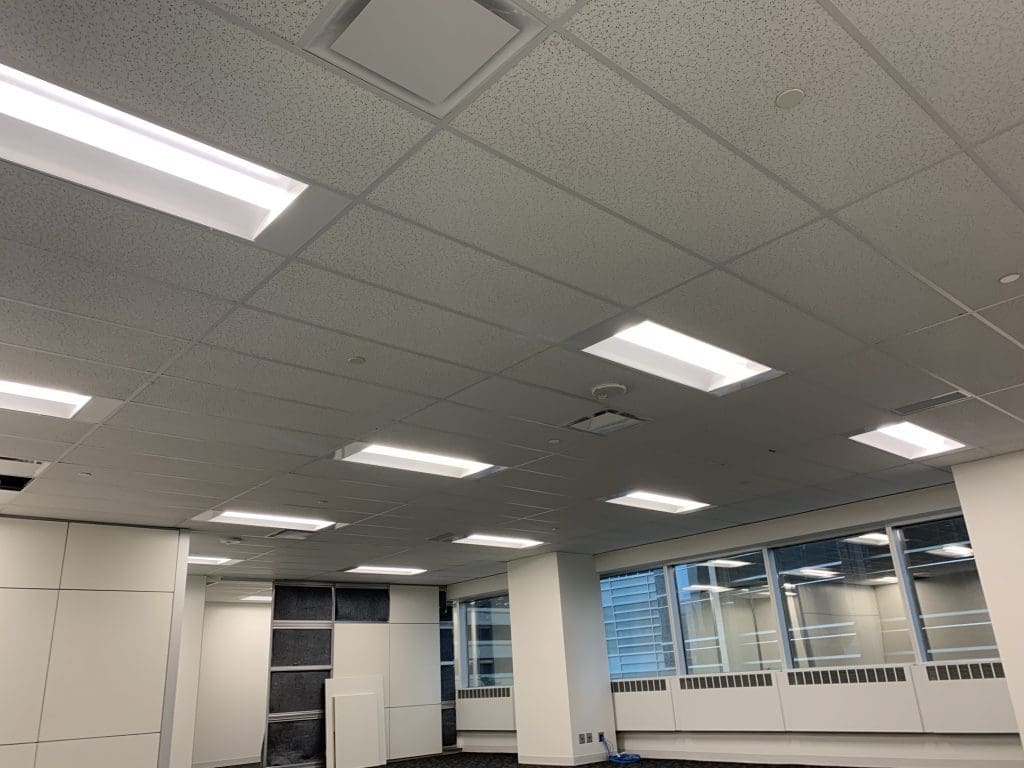Soundproofing isn’t just about comfort—it’s about function. In both medical and office environments, poor sound control can lead to reduced privacy, lower productivity, and a negative impression of the space. At 51 North Interiors, we understand that good acoustics begin during construction. Whether it’s patient exam rooms or open-concept offices, the materials and layout you choose matter.
The Problem with Poor Sound Control
Noise issues in commercial interiors are more common than most people think. In offices, excess sound can cause distractions, disrupt focus, and lower productivity. In medical clinics, the stakes are even higher—confidentiality is critical, and poor soundproofing can compromise patient trust.
Beyond performance, noise can also affect perception. A client meeting interrupted by hallway chatter or a patient overhearing another consultation can quickly erode confidence in the professionalism of the space.
How Sound Travels in Commercial Interiors
Understanding how sound moves through a space helps explain why standard construction isn’t always enough. In commercial buildings, sound can travel:
- Through shared walls that lack proper insulation
- Around unsealed gaps and junction boxes
- Along ductwork and drop ceilings
The materials used—like the type of drywall or framing—play a big role in how much sound is blocked or absorbed. Drywall is often the first line of defense, but not all drywall is created equal. Denser boards, multiple layers, or products designed for acoustic resistance can dramatically improve sound dampening.
Acoustic Solutions for Offices and Clinics
There’s no one-size-fits-all approach to soundproofing, but a few strategies consistently deliver results:
- Acoustic panels: These are especially useful in boardrooms, shared workspaces, and clinic waiting areas. They absorb sound and reduce echo. Learn more about how we use acoustic panels in commercial interiors.
- Steel stud framing with insulation: Filling the wall cavity with sound-dampening insulation between steel studs helps block sound transfer between rooms.
- Double-layer drywall: This adds mass, making it harder for sound to pass through.
- Sealant and acoustic caulk: Applied around outlets, light switches, and wall joints to prevent sound leaks.
Design Considerations from the Start
Soundproofing is more effective—and more cost-efficient—when it’s part of the design phase. Retrofitting an office or clinic with soundproofing after it’s built is possible, but it usually means higher costs and more disruption.
We work closely with general contractors, architects, and designers to make sure acoustic performance is considered during layout and material selection. For instance, placing loud areas like reception or mechanical rooms away from exam rooms or boardrooms can make a big difference without adding to the budget.
Real-World Scenarios
We’ve worked on many commercial interiors where sound control was a priority. Here are a few situations where the right acoustic choices made a clear difference:
- A clinic where exam rooms were next to a public washroom—we used insulated steel stud framing and acoustic drywall to reduce sound transfer.
- An open-concept office with a boardroom facing a high-traffic hallway—strategic acoustic panel placement helped minimize distractions during meetings.
These kinds of design decisions aren’t complicated, but they do require experience and planning.
Conclusion
Whether you’re building a medical clinic, office space, or shared commercial environment, soundproofing isn’t something to leave for later. It should be built in from the start—literally.
At 51 North Interiors, we understand how drywall, framing, and acoustic elements come together to create functional, private, and professional spaces. If you’re planning a commercial interior project, we’re ready to help you build it right.


